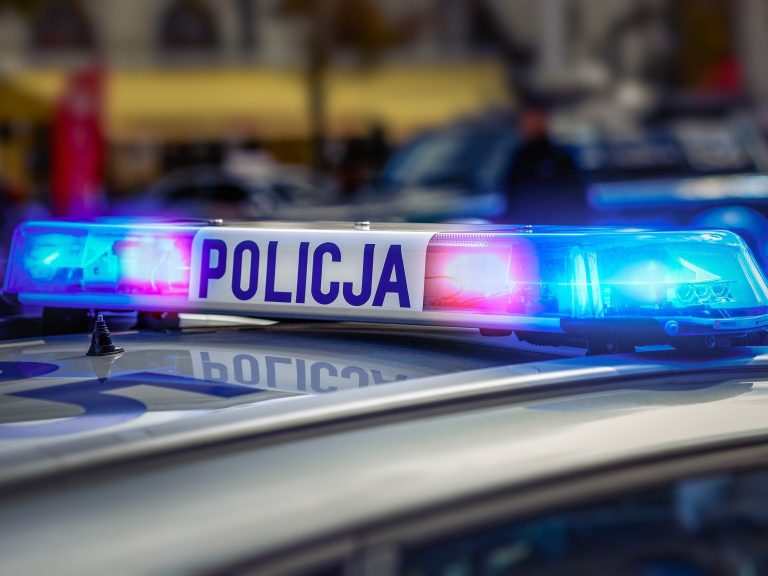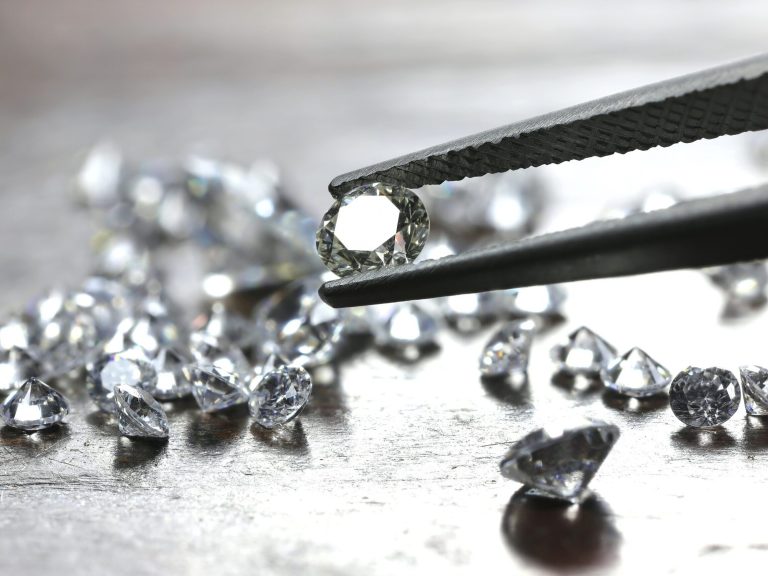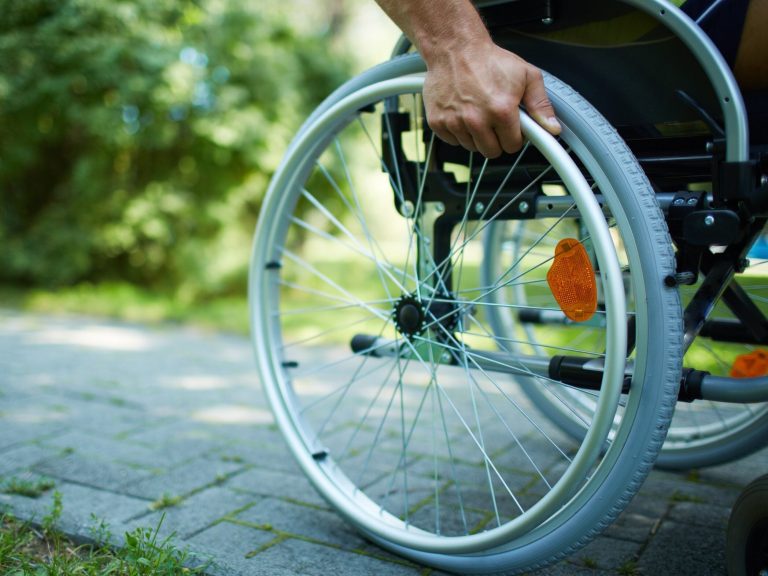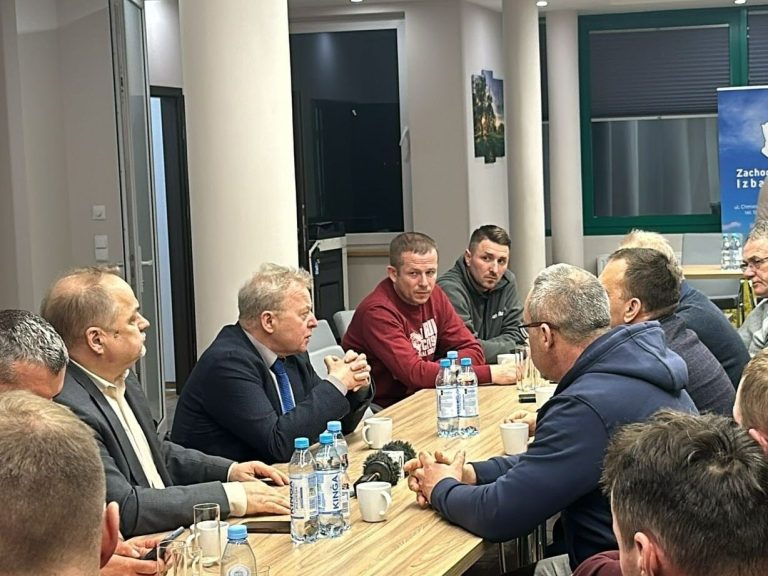The construction of the Museum of the Greater Poland Uprising 1918-1919 has started in Poznań. See what it will look like!

The cornerstone has been laid, and soon heavy equipment will enter the area next to St. Adalbert’s Hill in Poznań. The first guests will visit the Greater Poland Uprising Museum in 2026.
- Poznań museum around the city agora
- A raw stone commemorating the first buildings on Polish lands
- Debates and concerts on the circular square
The Greater Poland Uprising Museum will be built next to St. Adalbert’s Hill and the over 800-year-old temple dedicated to him. The new facility will house exhibition spaces dedicated to the memory of the patriotic uprising and the victory of the people of Greater Poland. Architects from the WXCA studio also created a public space for contemporary residents of Poznań, where they will be able to spend time, even if they do not visit the museum.
Greater Poland Uprising Museum – what is its concept?
The WXCA architectural studio is responsible for the design of the headquarters of the Greater Poland Uprising Museum of 1918-1919, whose portfolio includes such projects as the Palmiry Memorial Site Museum, the Polish History Museum and the Polish Army Museum in Warsaw. WXCA architects won the competition for the architectural and urban concept of the Poznań facility in 2019 – it was selected from 56 submitted works. The jury appreciated the WXCA project, among others: for the proposal to include a public space for the inhabitants of Poznań in the Museum’s headquarters and for sensitivity to the historical spatial context.
Poznań museum around the city agora
Architects from the WXCA studio are convinced that a modern museum should be not only a place for telling stories, but also a space for active dialogue – a place for new interactions and social relations. Therefore, as the central element of the entire project, they proposed a public square around which there are four museum pavilions of various sizes.
– By proposing such a spatial arrangement, we remind us of the beginnings of our country, of the towns and settlements where the first communities were created – describes architect Adam Mierzwa, co-author of the project.
The form of the museum with a round, open square in its central part was conceived as a space for remembrance of the monumental victory of the people of Greater Poland – the source of which was cooperation – as well as a place of democratic exchange of ideas and opinions for the contemporary community of Poznań residents.
A raw stone commemorating the first buildings on Polish lands
The architects wanted the museum to be modern, but not compete with the historic urban fabric. Therefore, the Museum’s headquarters consists of several smaller structures connected by an underground part. The urban layout of four independent blocks defines communication and viewing axes – with an exhibition of the historical landscape of St. Adalbert’s Hill. Dividing the museum into smaller volumes allows both to preserve the greenery around and to emphasize the role of a direct witness to history, which is the church of St. Wojciech.
The exterior of the museum blocks will be finished with stone – in the lower parts raw stone, which is supposed to evoke the memory of the first buildings in Poland, while the facades of the subsequent floors will be smooth, which will symbolically take us to modern times.
The architects designed the sloped roofs of the buildings as a “fifth façade”, and their varying height and inclination will additionally expose the perspective towards the hill. On the ground floor, the architects proposed large glazing, thanks to which the museum overlooks the square and, therefore, the city.
Debates and concerts on the circular square
Inside the functional blocks and in the underground part of the Museum there will be spaces for permanent exhibitions, temporary exhibitions, an auditorium, a library, rooms for the conservation of museum exhibits, technical rooms and workplaces for the institution’s employees. The formula of the central city square open to the surrounding public spaces allows for the arrangement of various activities. On a daily basis, it can be a place of rest for guests and employees of the facility as an extension of the main hall with a foyer of a conference room with a catering space or a foyer of a temporary exhibition.
The relaxation function is to be supported by a central installation in the form of water mist creating a “water image”. The square is a natural place to organize lectures, concerts and meetings, and its circular shape allows the audience to gather around the stage. Also in winter, the space can provide many attractions, e.g. an ice rink. This is a long tradition of this place, which has been functioning in this form in the minds of residents for 50 years. The concept also envisages the creation of a publicly accessible park for residents while preserving as many trees as possible in the area.
– As usual in this type of complex projects of public buildings, we had to combine various functions and needs, and in all this remember about the context of the place and the main mission of the museum – sums up architect Szczepan Wroński from WXCA.
WXCA Team: Szczepan Wroński, Marta Sękulska-Wrońska, Małgorzata Dembowska, Krzysztof Moskała, Aleksandra Adamczyk, Paweł Grodzicki, Adam Mierzwa, Piotr Łosek, Agnieszka Radziszewska, Angelika Drozd, Elżbieta Leoniewska, Zuzanna Wodowska, Maria Mainardi, Izabela Rendzner.






