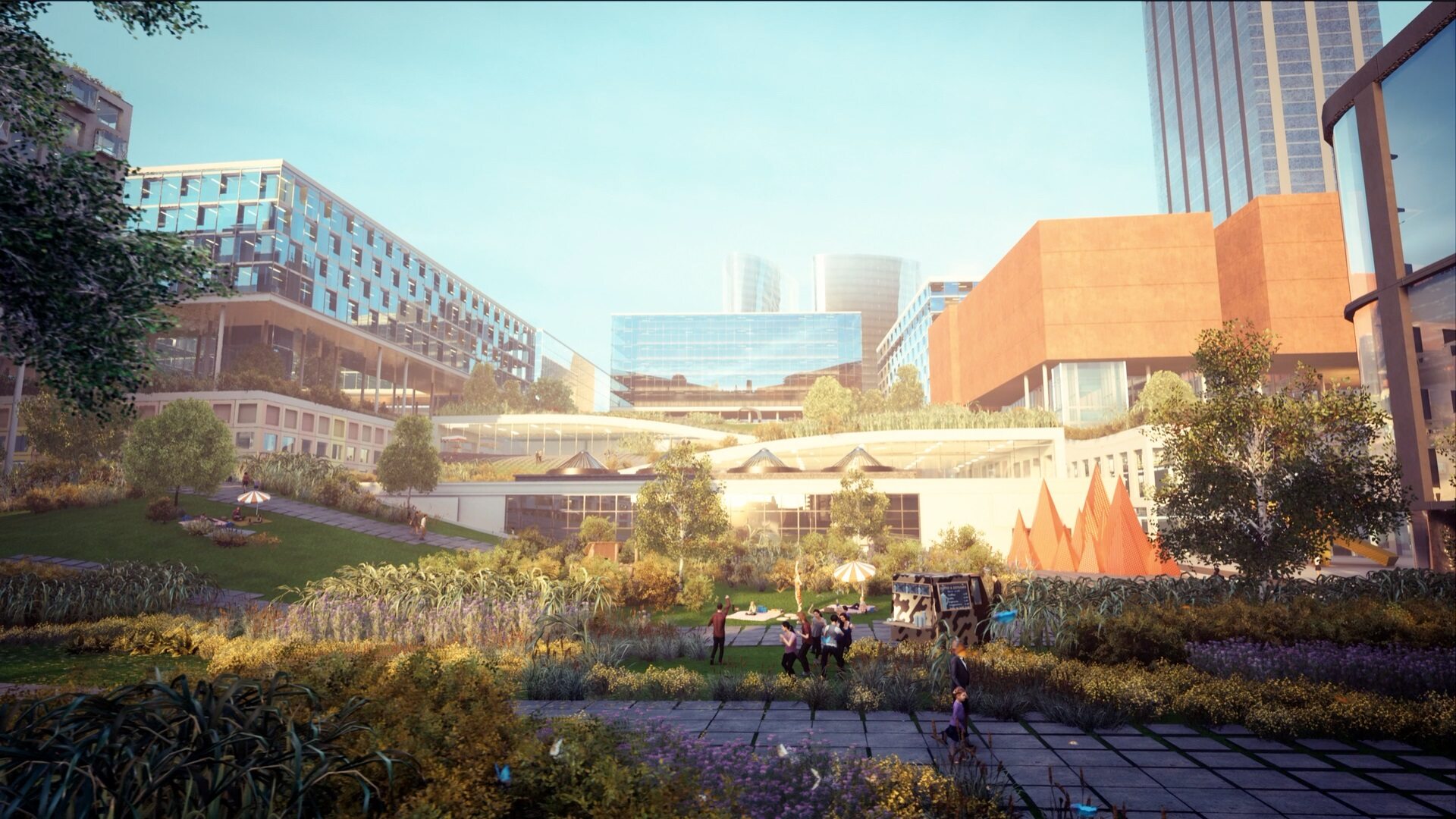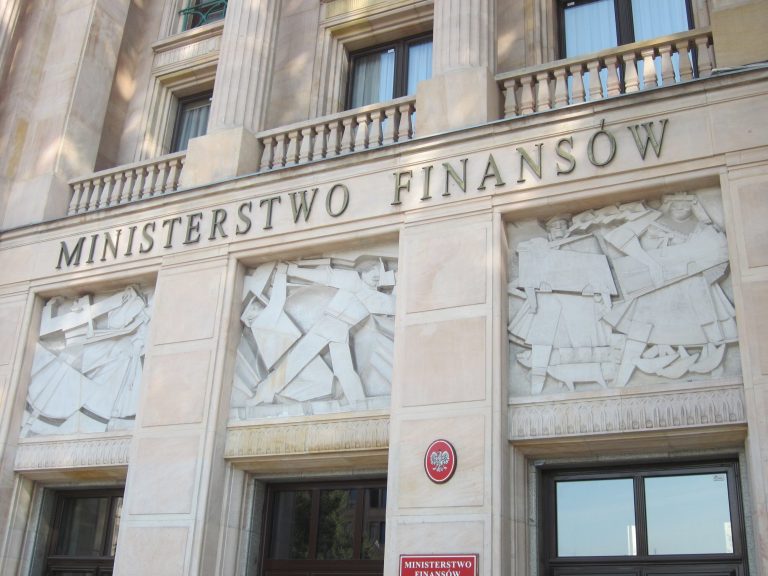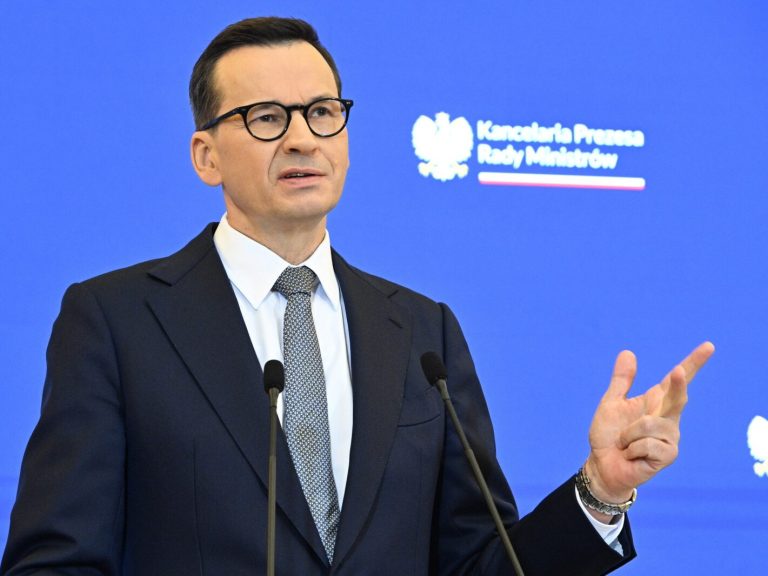Towarowa 22, or a city within a city in Warsaw’s Wola district, by BIG

At the ongoing MIPIM 2019 fair in Cannes, Echo Investment presented a model of Towarowa 22. It will be the largest investment in the history of the company.
At ul. Towarowa 22, in the place where the Jupiter shopping center currently stands, work on the largest project in the history of Echo Investment may begin soon. Towarowa 22 will be a multifunctional housing estate with a total usable area of 230,000 sq m. m. The commercial part will occupy 110,000. sq m. The rest will be allocated to offices, hotels and apartments. The complex will also include a theatre, a cinema, a city square and restaurants.
The renowned architectural studio Bjarke Ingels Group (BIG) is responsible for the design of Towarowa 22. This will be the second Warsaw project of such a well-known studio, after Varso by Foster + Partners. A development plan is currently being prepared. Echo assumes that it will apply for a building permit next year. The entire investment is to be completed in one stage.
– When designing Towarowa 22, which is located in the heart of the Wola district, we drew on the rich cultural history of Warsaw to create a contemporary community that carries values into the future. The compilation of ideas that are oriented towards public space and open parks, with places where people will work and live in the future, is a combination of the best aspects of a living and active urban space – says Bjarke Ingels, founder and creative partner of BIG.
New streets and square
The central part of the new Towarowa 22 will be Kazimierza Wielkiego Square. It will be decorated with the renovated pavilion of the Dom Słowa Polskiego with characteristic skylights and spiral staircases, which are an example of the great modernist architecture of the 1950s. Buildings of various heights and functions will be built around the square. The concept of BIG architects also assumes the creation of a network of pedestrian streets, thanks to which the project will connect with the rest of the city. The most impressive will be the recreated Wronia Street: covered with a glass roof, it will become an open space for passers-by, filled with pubs and restaurants. Towarowa 22 will also be an address for culture. One of Warsaw’s theaters will be located here, as well as the only festival cinema in Poland, designed for premieres and other large cultural events. – we read in the announcement.
– Our ambition is to build multifunctional, well-designed parts of cities that will attract people and encourage them to live, work and spend their free time here. A similar approach is taken by architects from the renowned international studio BIG, whose projects become characteristic points of their cities, regardless of the geographical latitude in which they were created. I am sure that Towarowa 22 will be recognized as a model designed and built part of the metropolis – adds Mikael Andersson, director of the Towarowa 22 project.
Towarowa 22 will be built in the place where the new business center of Warsaw is currently growing. The project will be directly adjacent to the Warsaw UNIT skyscraper. The Warsaw Hub is being built on the opposite side of the street, and Skyliner is right behind it.






