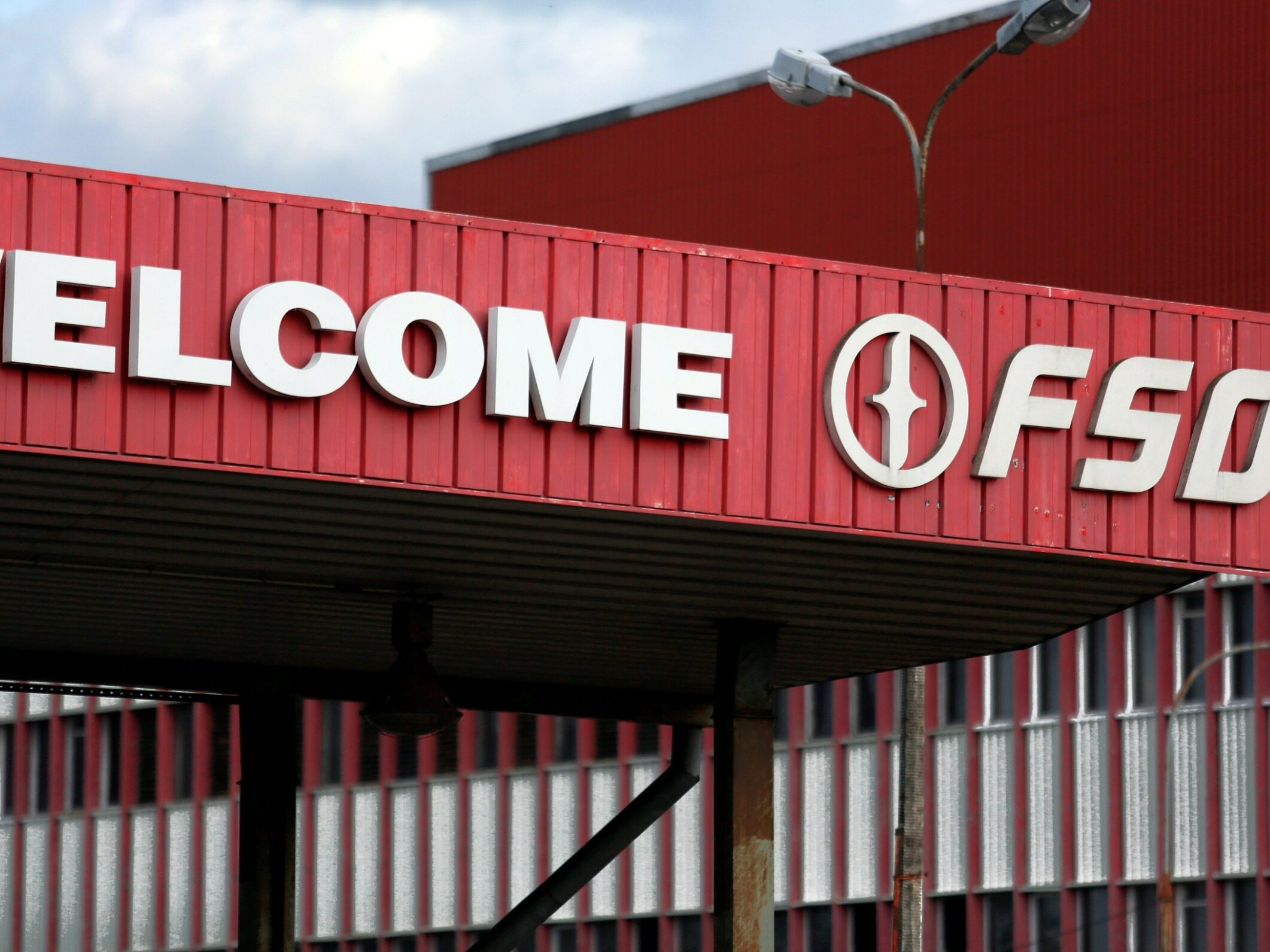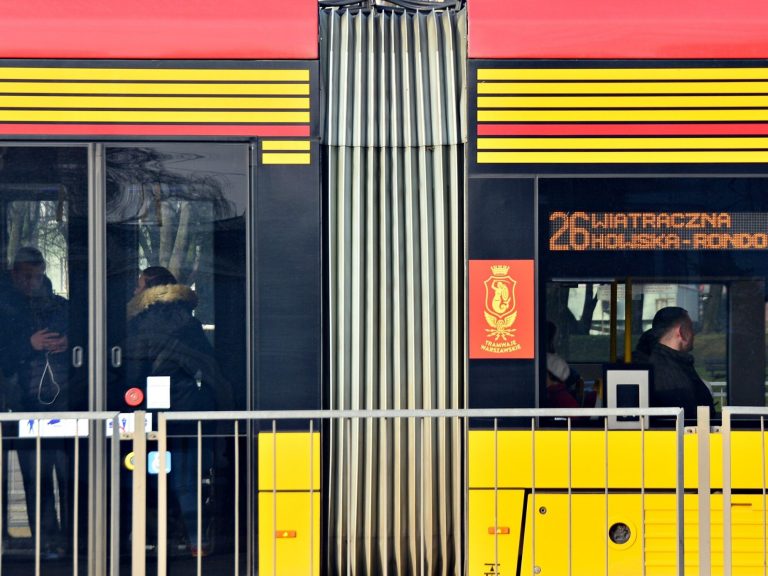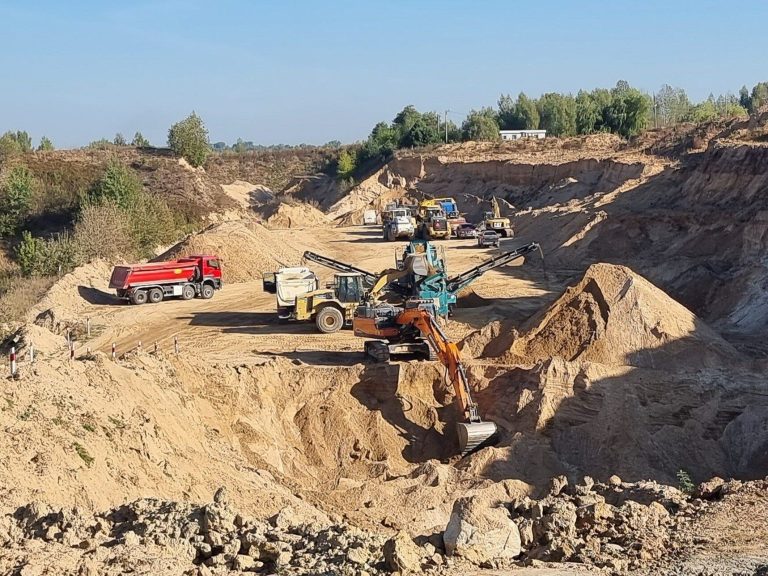This will be the largest construction site in Warsaw. It was announced what the area after the FSO will look like

12,000 apartments, a school, public sports and recreational infrastructure, architecture conducive to the creation of a community – this is what the housing estate that will be built on the site of the former Passenger Car Factory will look like. Its creation is spread over 25 years.
In August 2021, the Okam development company purchased an area of 62 ha in Żerań – where passenger cars have been manufactured for years. It is a very convenient place to build a housing estate: it has direct access to the S8 route, full public transport in the form of buses, tram and railway lines, as well as bicycle paths. In the future, a metro station is also planned to be built nearby.
– In the near future, we plan to take action to make this place more attractive for current and future tenants and to ensure that they can continue their activities, announced Arie Koren, president of the developer’s management board, two years ago.
Housing estate in Żerań with 12,000 apartments
On Tuesday, the company showed how it wanted to develop the area. At the conference, which took place in the courtyard of the former passenger car factory, a housing estate plan for 12,000 m2 was presented. apartments. Visualizations were shown and a discussion panel was held devoted to sustainable cities of the future based on the example of the investment planned at Jagiellońska 88. The meeting was opened by the Vice-President of Warsaw, Michał Olszewski.
– The entire area that is in this strip is a hope for a good part of the city to appear in right-bank Warsaw, which we want to give back to the residents after it was empty for a long time – Olszewski noted. – This place is going to change in exactly this direction. A place that will retain its identity and elements that will talk about what happened here several dozen years after the war – said Michał Olszewski, vice-president of the capital. He added that Marlena Happach, director of the Office of Architecture and Spatial Planning, participated in creating the vision for the development of the train station.
Housing estate in the former FSO area. What will it look like?
The usable area of the new estate will be approximately 700,000 square meters, of which the residential part will be almost 440,000 square meters. Construction of the first stage is planned to begin in the first quarter of 2025. As part of it (will cover approximately 11 hectares), some residential buildings with commercial and service areas will be built, as well as the first fragment of a park planned in the center of the estate – reports TVN24 Warszawa.
Before the tenants move in, a school for 650 students is to be ready. 17-19 thousand people are expected to live in the estate. The investment will be carried out over 25 years.
The plan also assumes the creation of recreational areas, including a public skate park, running and bicycle paths. The investor declares that 20 of the 62 hectares will be designated for greenery. Half of this will be the already mentioned central park.
The investor wants to develop some of FSO’s buildings
The investor announces that part of the former factory buildings will be preserved.
– We are keeping the entire cradle hall. This is the oldest building of the FSO complex. In addition, we leave three aisles of the pressing plant building, i.e. about 30 percent of the entire huge production hall. We want to create a mixed space there: gastronomic and cultural. We also dream of reviving a motoring museum in the estate. We have many souvenirs that can be presented there – assured Anna Watkowska, member of the OKAM City management board and project leader of the FSO Park estate.
A fragment of the welding building and the main gate will be saved. The developer wants to restore it to its original shape. The management building (closer to Trasa Toruńska), whose façade is covered with utility ceramics, is also to be preserved.






