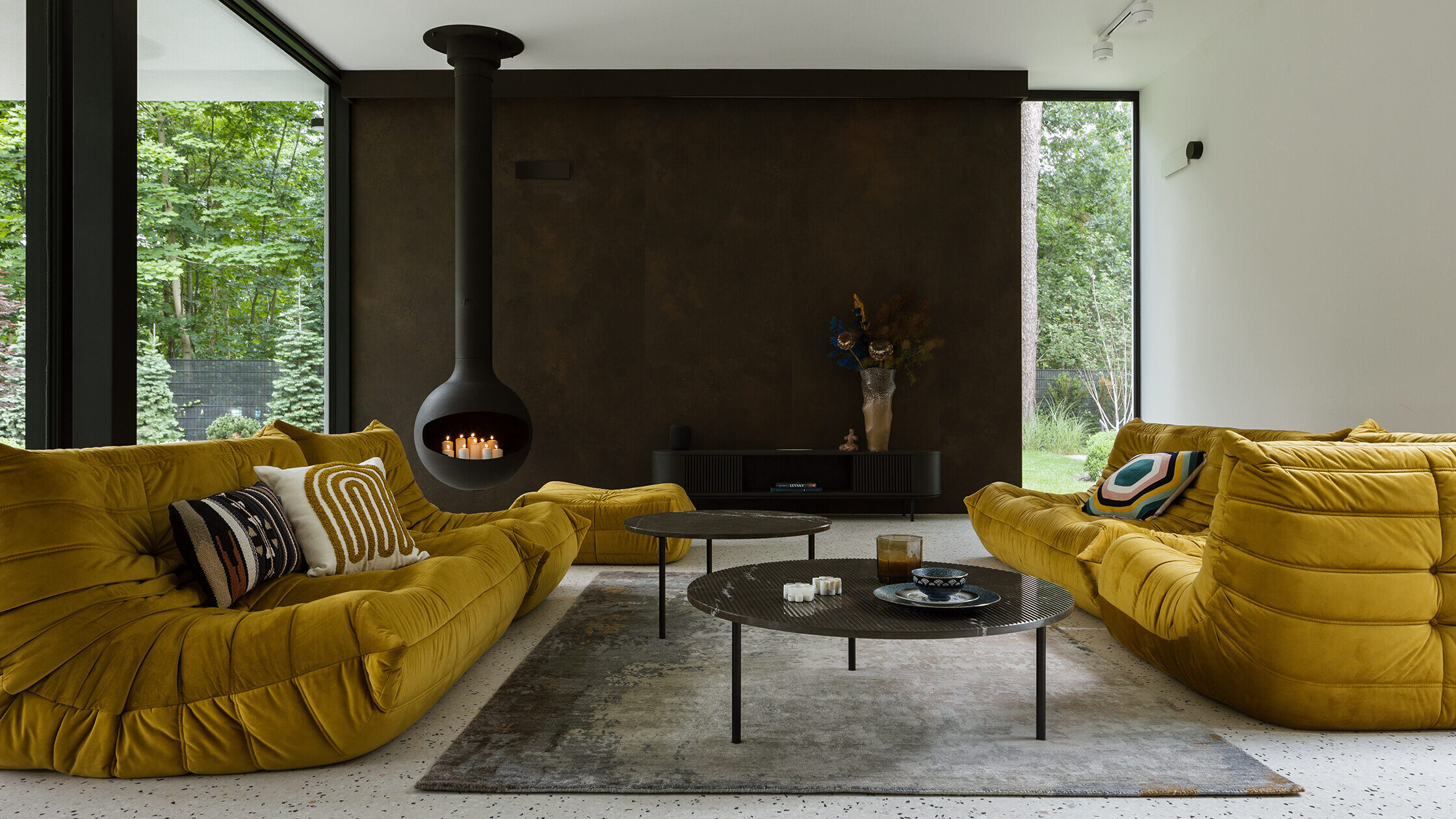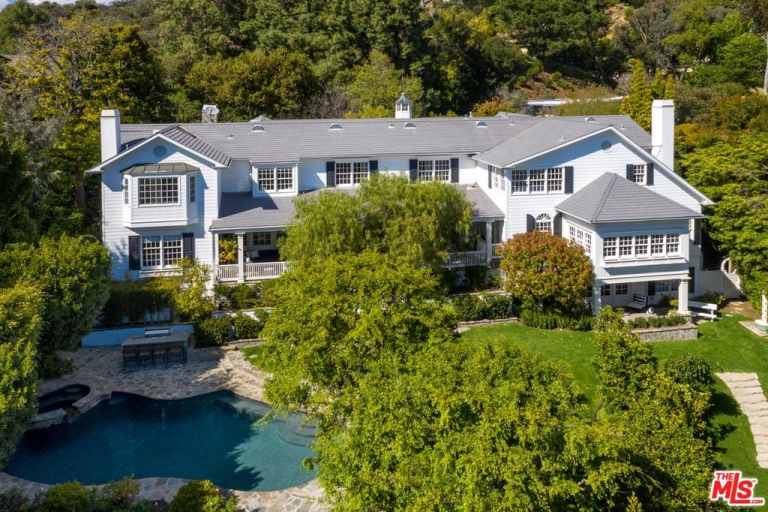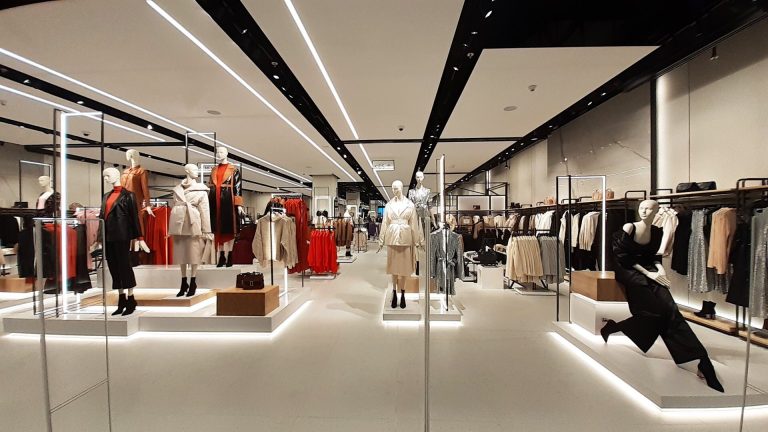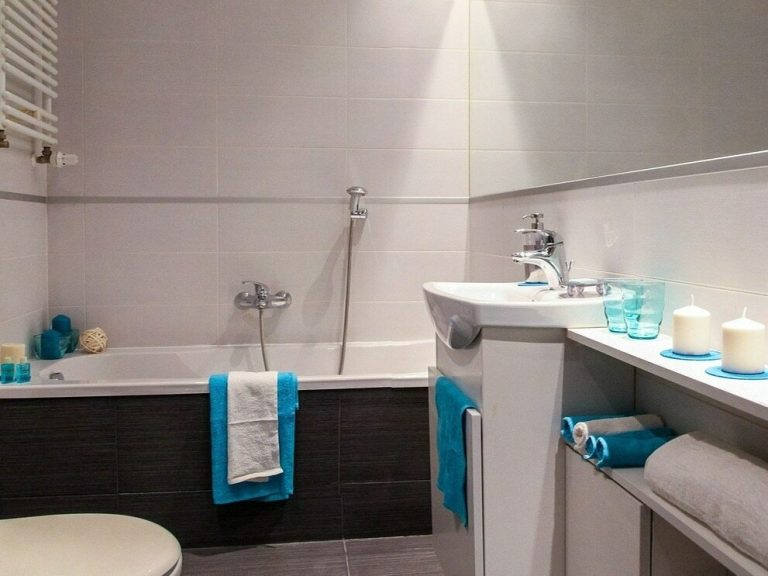What a house! Colorful interiors designed by Malwina Morelewska

The shape of the house opens wide to the surroundings. Greenery, light and space play very important roles in interiors. But there are also art objects and works of design. And all this – along with bold functional solutions – against the background of uniform terrazzo floors throughout the house, unique in Poland. This extraordinary space was designed by architect Malwina Morelewska.
The Polish project, which caught the attention of the judges of the renowned International Property Award competition this year and brought victory in the Residential Interior Private Residence category, is a 240 m2 single-story house in the green suburbs of Warsaw. The block is distinguished by large glazing that connects it with the garden. Therefore, the investors wanted the interiors to be simple and natural, almost minimalist, but not black and white. – They collect pictures with expressive colors. They also like to surround themselves with high-end furniture, accessories and lamps from recognized designers. Hence, among others Togo sofas by Ligne Roset, Carpets&More carpet, Ambrosia lamps by Marset, Masters chairs by Kartella – lists Malwina Morelewska, the author of the interior design. – At the same time, they belong to the group of customers who are aesthetically aware and know their own expectations. They trusted that an interior designer would help them meet these expectations,” he adds.
The design of the rooms was created at a fairly early stage of construction, thanks to which the installation layout could be precisely tailored to the identified needs of the household members. The specific, characteristic elements of the project include: creating a passage in the ceiling for the hanging Gyrofocus fireplace by Focus and connecting a ventilation duct through the floor to the kitchen island, so that the hood can be hidden in its countertop. This was important because the large-format windows reaching all the way to the ceiling made it impossible to hide any installations (including some mountings and connections for lamps) in the suspended ceiling. The use of the above-mentioned high windows resulted from the investors’ expectation that the interior of the house would give the feeling of space. For the same reason, there are no window coverings in the living area that would block the light, obscure the view and visually make the room smaller. Additionally, throughout the house, doors were used to the full height of the rooms, which required exceptional precision when shaping the ceilings.
The strength of the design lies in the details
Another important element of minimalist elegance for home owners is a metal plinth of the same height as the window frames. It is a thin black line that separates the white wall from the floor. It runs around all rooms in a delicate recess. – Obtaining this effect required appropriate preparatory work at the stages of distributing the installation and laying the floor – notes Malwina Morelewska. Let us emphasize that, out of concern for the quality of the design, the necessary expansion lines (as well as the arrangement of doors, arrangement of lamps, location of the island, etc.) were carefully subordinated by the author of the interior design to the arrangement of windows and other divisions used in the architecture of the building. The effect was worth the efforts! The noble simplicity of the design in all rooms of the house is emphasized by the use of natural materials. This includes brushed stone (in the form of both smooth and rhythmically grooved slabs – in Un’common coffee tables), wood, leather. And also – already in the form processed by human hands – Laminam quartz sinter and terrazzo, i.e. terrazzo.
What is unusual for our region of the world, terrazzo appears in all rooms of the house, including the living room, master bedroom and children’s rooms. It not only highlights the minimalist inspirations of the design, but also unifies the interior in terms of colors. The concrete has a warm, slightly beige shade, and the natural pebbles embedded in it reflect all the key colors of the equipment.
Full openness – under control. Kitchen
The most important element of the living area design for investors is the kitchen, which, according to their wishes, was to be the center of life in the house. Therefore, it was fully open to the living room, and its importance was emphasized by a 4-meter kitchen island covered with brushed Cosmic Black granite. Its monumental shape stands out clearly against the delicate background of bright buildings. The island, made of natural stone, was the subject of intense work by the designer and contractors. Together they made sure that the characteristic veins passed smoothly from one surface to another (on the sides) or created mirror images (front and top). The narrowing under the countertop, which gives the massive block lightness, repeats the height of the plinth running around the walls, as well as the base of the island itself.
Since the development of culinary art can be accompanied by artistic chaos, the investors wanted to be able to cover the recess with the worktop if necessary. Malwina Morelewska proposed a system of foldable fronts. – When they are closed, the function of this zone becomes difficult to read. Only the built-in household appliances speak of it, but they are also painted in delicate white. The same purpose is served, among others, by: the use of a hood integrated with the kitchen hob, so invisible from the living room or dining room – notes the interior designer.
Nature and culture. Living room
Large-format glazing connects the house with the garden and, further, with the forest. The interior also connects with the surroundings in that from its private part you can see the wing with the living area – and vice versa. The shape of the house is therefore perceived as a work of man intertwining with nature. In this context, the living room becomes an unrivaled space for relaxation in your favorite company – guests, household members or… your own. Nevertheless, an extremely important element of interior design are numerous works of art – primarily paintings, collected by the couple of investors for years. You can contemplate them while sitting comfortably on unique Ligne Roset sofas, or on sculptural chairs (Kartell) at the dining table.
The great decoration of the living room is the already mentioned suspended fireplace. The wall is protected against the heat emanating by quartz sinter from the Italian brand Laminam. The selected pattern was inspired by the appearance of rust-covered steel. However, in this specific context – in a house opening onto the garden and forest – due to the earthy colors and irregular texture, it evokes associations with tree bark. The same material also appears on the furniture fronts in the entrance hall.
Magic book collection. Hall
An important task for the architect was to find a good place in the space for a large book collection. The choice fell on the corridor in the private part. The bookcase, although slightly removed from the center of home life, thanks to numerous glazings, remains perfectly visible from both the kitchen and living room, as well as from the entrance to the bedroom.
But the library also has an additional function. – In the entrance area, I used two solutions that distract attention from the character of the private space located next to it. One of them is a bookshelf with books, among others. bathroom and laundry room, and then the entrance to the master bedroom. The second – a large-format mirror, reflecting the view of the garden – reveals Malwina Morelewska. – Because its edge is finished with a wide chrome strip, the pane, when viewed up close, seems unusually massive – he notes.
Where conversations flow. Bedroom
A bedroom integrated with a bathroom is another dream come true for a pair of investors. They wanted the freedom to hold long evening conversations. Hence the architect’s proposal to fully integrate the bedroom with the bathroom. In order not to hinder communication, the owners were even willing to give up the narrow strip of wall that in the first version of the project was supposed to separate both parts of the master zone. So, next to the Hastens upholstered bed, which was chosen by the owners, there was a unique, two-color bathtub. It is unique, because the selected model has been custom-dyed from the outside in navy blue taken from the characteristic Vichy check.
This color duo is also reflected in the handmade washbasins from the historic factory in Bolesławiec, which break the simplicity of the arrangement. The copper shade of the fittings, handles and accessories contrasts effectively with the navy blue visible on them. The details of the project valued by investors also included: photography by Szymon Brodziak, Night Birds lamps by Brokis, Graff faucets and a Giera mirror.
The unique character of the house is also given by the clothes displayed on mannequins and hangers. These are unique (haute-couture) models, designed and sewn by the owner from fabrics with expressive patterns and colors.
A separate place. Guest bathroom
Finally, let’s take a look at the guest toilet. Its character was defined by gres tiles imitating brown marble. A noble but unpretentious pattern and earthy colors clearly connect this room with the style of the rest of the house. Bathroom jewelry comes to the fore – gold fittings by Graff Mod+. The Alape washbasin, recessed into the massive countertop, becomes almost invisible. As in the whole house, carefully selected elements of the composition come to the fore. The others, as if by magic, they remove into the shadows.
Interior design: Malwina Morelewska, https://morelewska.com/
Styling: Patrycja Rabińska
Photos: Yassen Hristov






