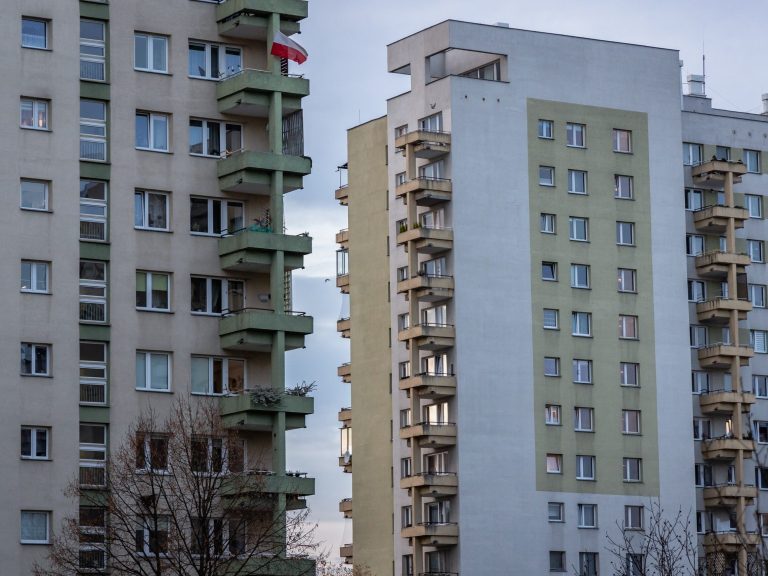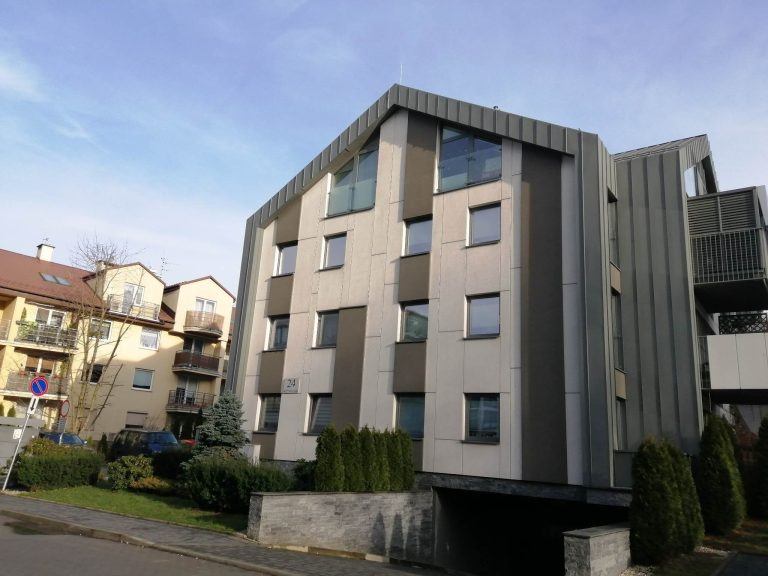A brutalist complex will be built in Toronto

A futuristic complex inspired by pixels and early digital graphics will be built in Toronto. Its authors are the BIG studio. The project is reminiscent of the experimental building designed by Moshe Safdie in Montreal. The building design was approved by the Toronto authorities.
The brutalist complex will combine residential, office, commercial and entertainment functions. In addition to the characteristic shape, green areas will be created in its numerous courtyards. Cascade gardens also bring to mind the gardens of Babylon. The project was first presented in 2016, and now the Toronto authorities have given consent to its construction.
Designers from BIG openly admitted that they were inspired by Habitat 67, designed by Moshe Safdie. The main similarity is the stacked concrete “boxes”. BIG’s project, called King West Street, has earned the nickname Habitat 2.0 because of these similarities. From a distance, the structure gives the impression of waving. According to the presented visualizations, the building will be 5 floors at the lowest point and 13 at the highest point.
Each apartment in the building will have a balcony or terrace. This will allow you to create the effect of cascading gardens, visible in the visualizations. The building is designed in such a way that the vegetation has optimal access to the sun most of the day.
It is assumed that part of the project will be sold in the aparthotel concept. The remaining part will be occupied by apartments and offices. The lower floors will be used for shops, restaurants and cafes, which will overlook green courtyards. As part of the complex, three historic buildings will also be developed and restored, which will constitute the basis of the complex, as well as space for commercial premises.






